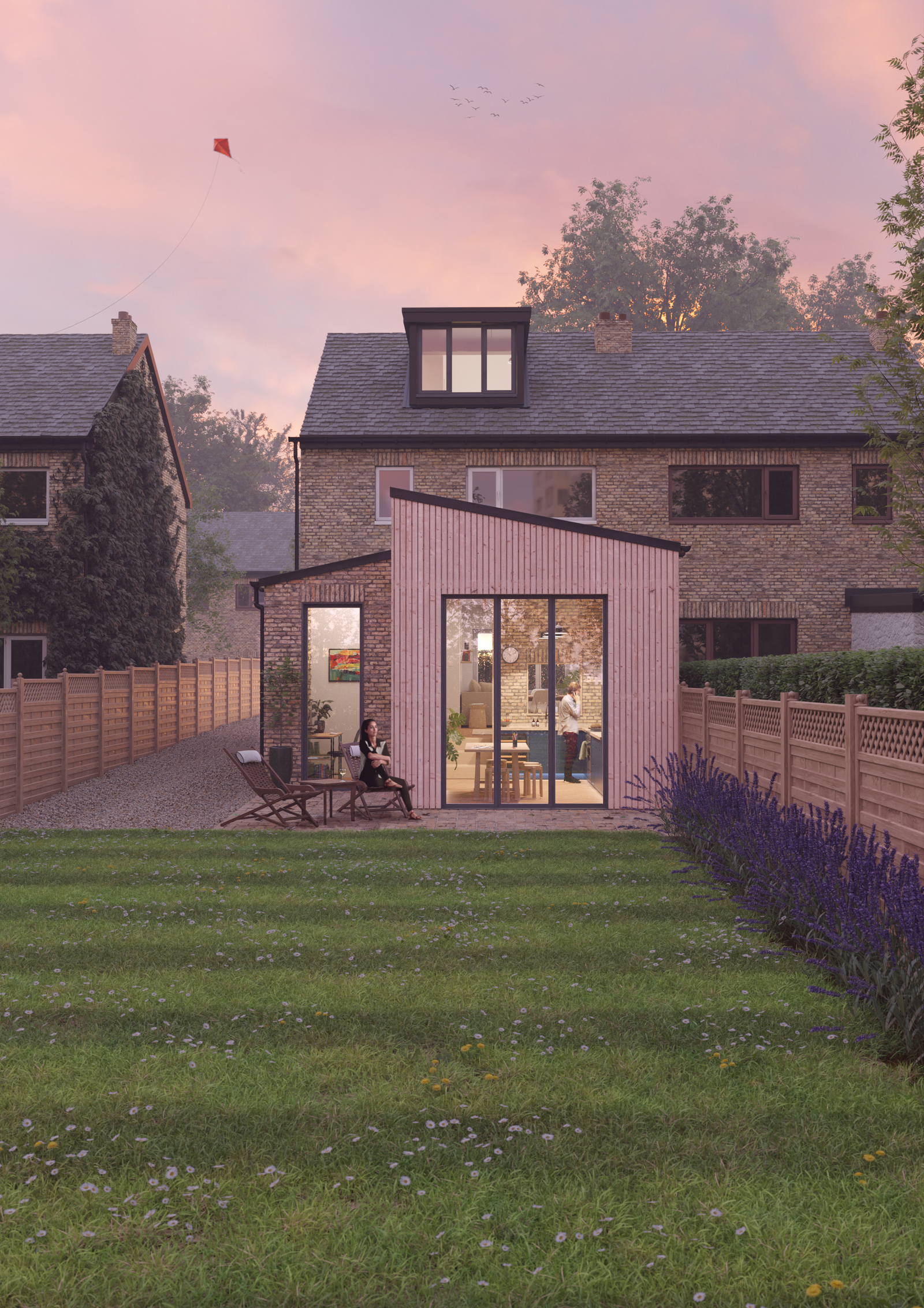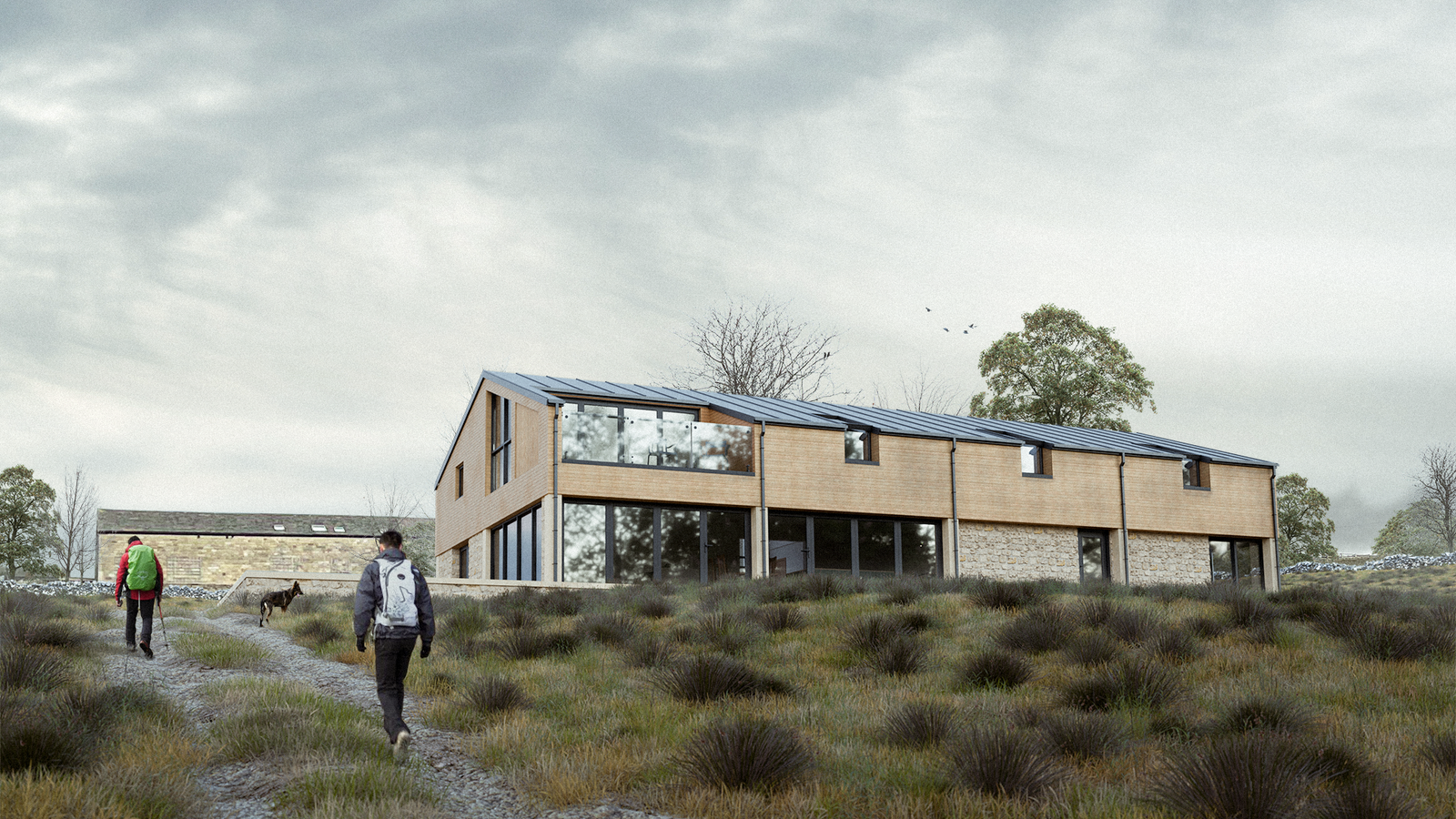
The proposal worked to generate a better connection with the growing family and their garden space. It did this by incorporating a level change internally to allow flush access from the rear of the house to the exterior space.


The proposal worked to generate a better connection with the growing family and their garden space. It did this by incorporating a level change internally to allow flush access from the rear of the house to the exterior space.

A stunning Class Q Permitted Development proposal from one of our clients. Sitting in the rural landscape of Calderdale in the British countryside.

A new recently lighting and materiality study within an open plan kitchen/dining interior space.