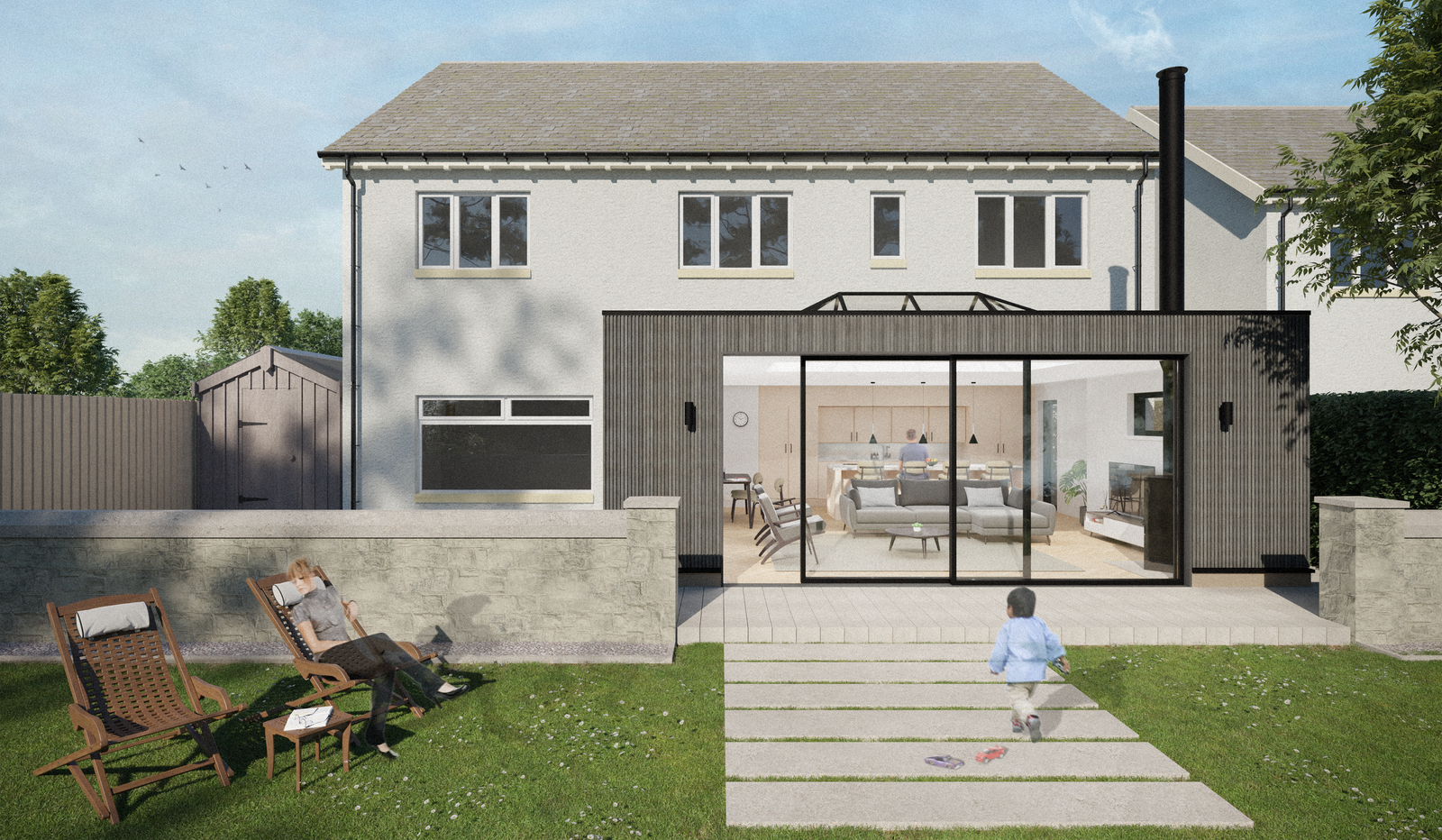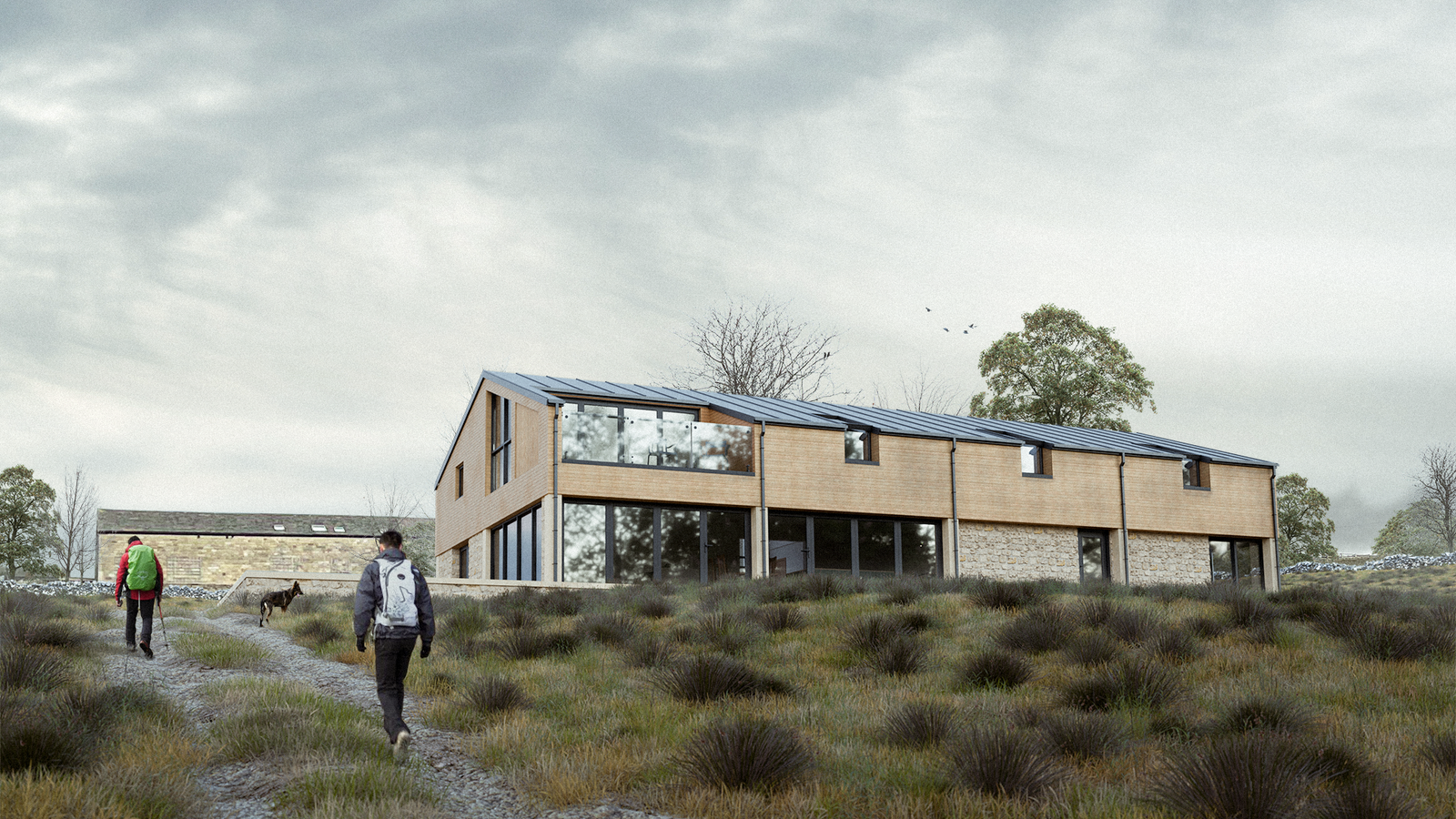Client: WESKETCHSPACE

The proposal works to generate an open-plan living area for the growing family, whilst providing open access to the garden area.

Client: WESKETCHSPACE

The proposal works to generate an open-plan living area for the growing family, whilst providing open access to the garden area.

A stunning Class Q Permitted Development proposal from one of our clients. Sitting in the rural landscape of Calderdale in the British countryside.

A new recently lighting and materiality study within an open plan kitchen/dining interior space.